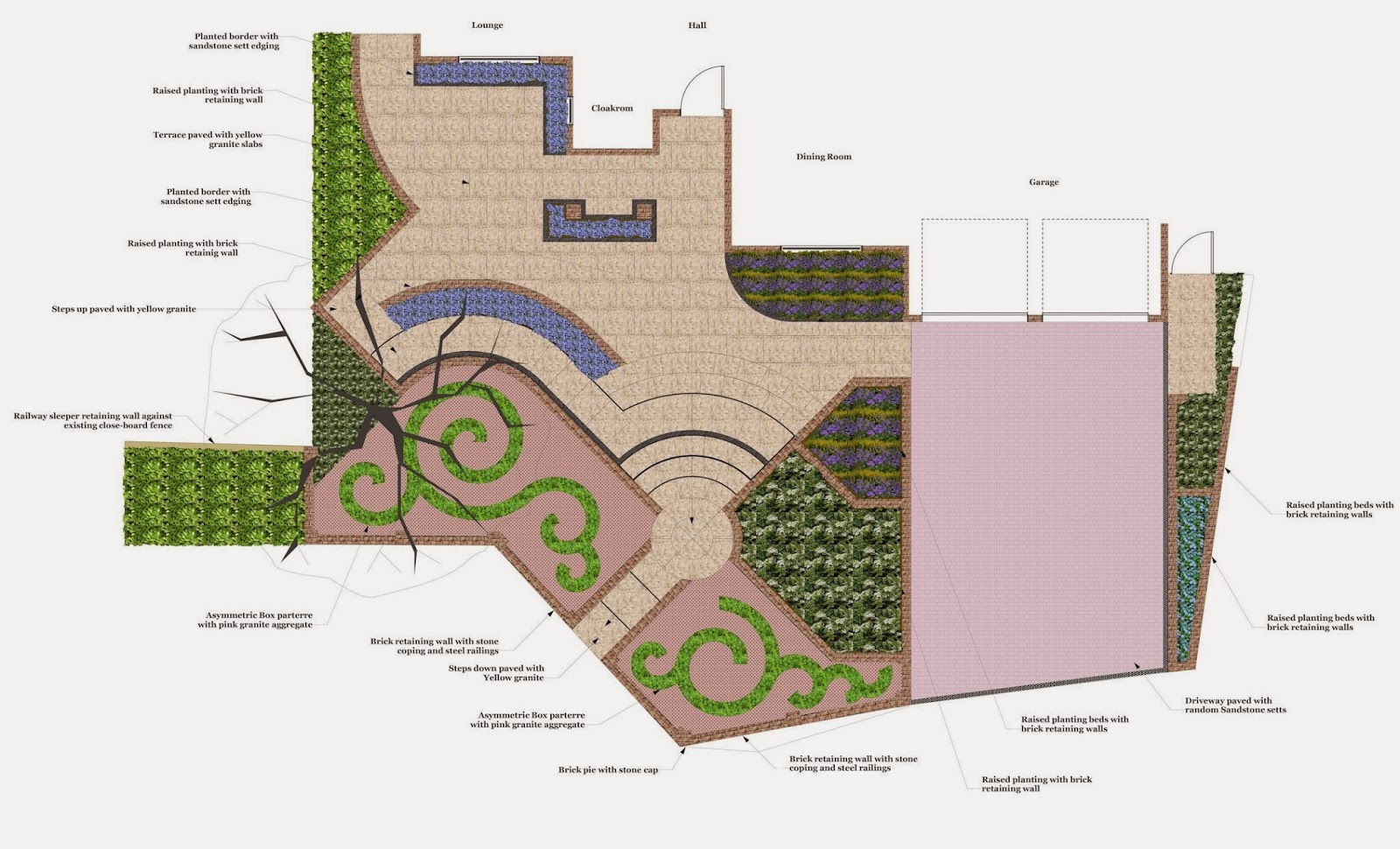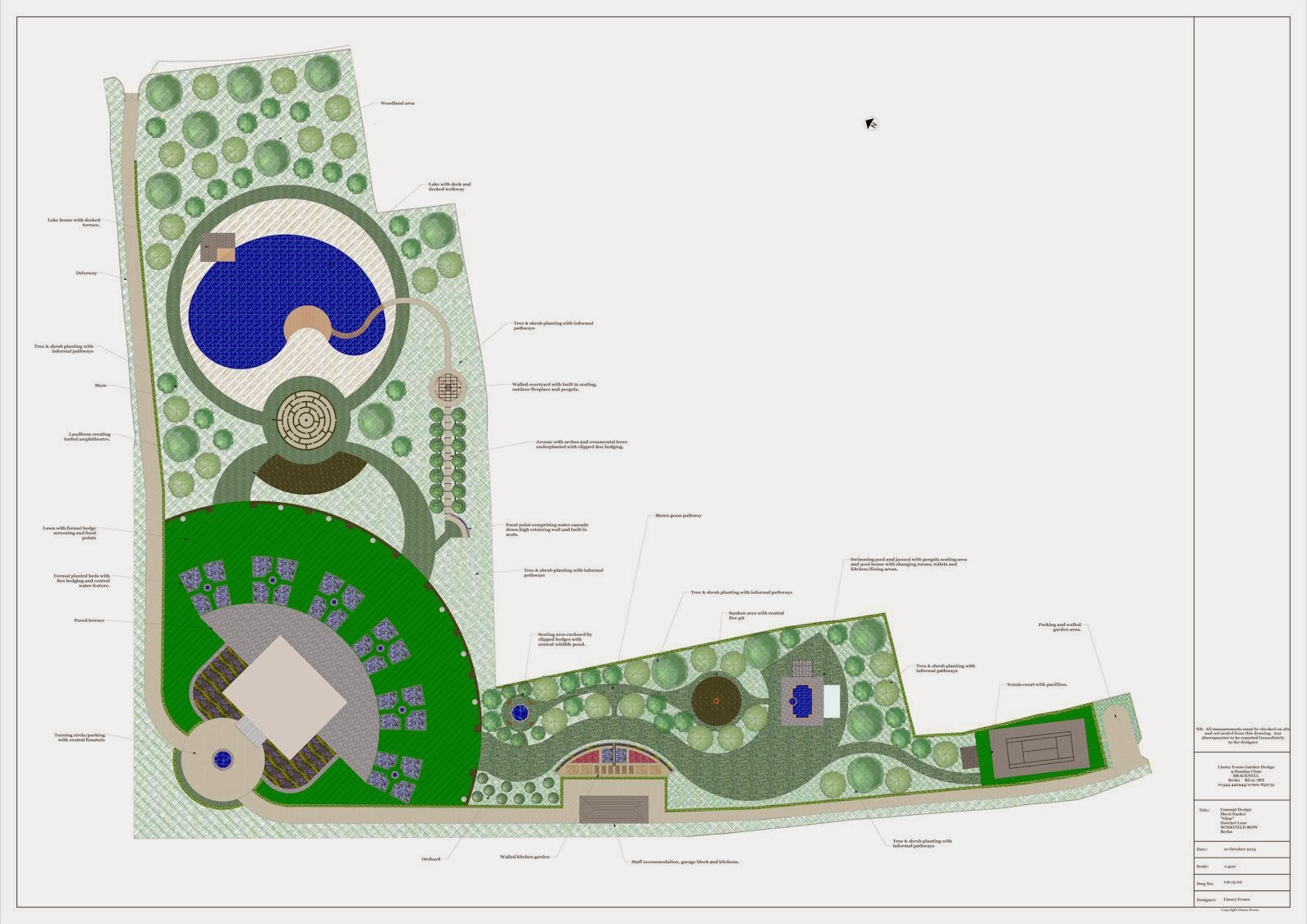When designing a sloping garden one of the hardest tasks is how to divide the space into functional areas so that the whole
garden can be used without interfering with the privacy of neighbours or
creating an ugly outlook from the house.
Most people look at a sloping garden as a problem rather
than a wonderful opportunity to make a beautiful garden. The outcome of this is usually a huge
retaining wall enclosing or supporting a patio near the house with the rest of
the garden not used because it is unsafe and inaccessible. However, with a little careful planning a
sloping garden can be functional and stunning.
 |
| Contemporary Sloping Garden Design Gerrards Cross, Buckinghamshire |
The main issue when designing a sloping garden is cost. To create useable, safe spaces in a steep
garden requires the construction of retaining walls which are expensive. However, investing in the structure of a
sloping garden is like investing in the structure of any other part of a
property – it adds value, gives pleasure and extends the living space.
It is always better to design a sloping garden using several
lower retaining walls rather than fewer very high walls. It is usually false economy to construct a
single, high retaining wall. It may seem
like less work and therefore a cheaper option, but a high retaining wall needs
large foundations in order to be structurally sound and usually the services of
s structural engineer, whereas several smaller walls will need shallower
foundations and will help to stabilise the garden.
 |
| Large Sloping Garden Design, Kenley, Surrey |
Stone filled wire cages called gabions are also very useful
for creating retaining walls, their advantage is that they do not need a
concrete foundation which generally makes them cheaper to build. Gabion cages are stitched together to make walls
and then filled with stone such as Limestone walling, flint, cobbles, stacked
paving slabs, stacked granite setts – again, there are many different options.
 |
| Contemporary Sloping Garden Design, Reading Berkshire |
Railway sleepers are a useful cheap option for creating
retaining walls in sloping gardens. The problem is that they do not last as long and are not as
stable as blockwork or gabions.
An essential task when creating a garden on a steep slope is
to plan where the walls will go, how high they need to be and what materials
they will be constructed from. A garden
design plan will show how the garden will look once it is complete and allow
landscape contractors to submit accurate quotations for carrying out the
work. The plan should also allow the
garden to be constructed in phases if budget is tight.
 |
| 3-D visual for a sloping garden design in Basingstoke, Hampshire |











